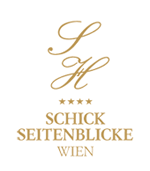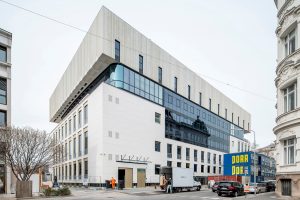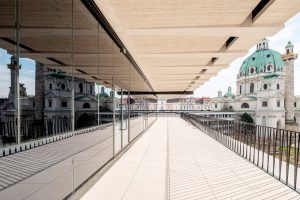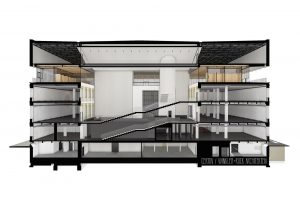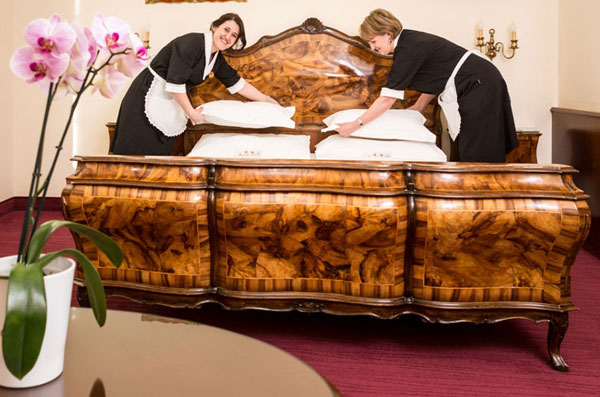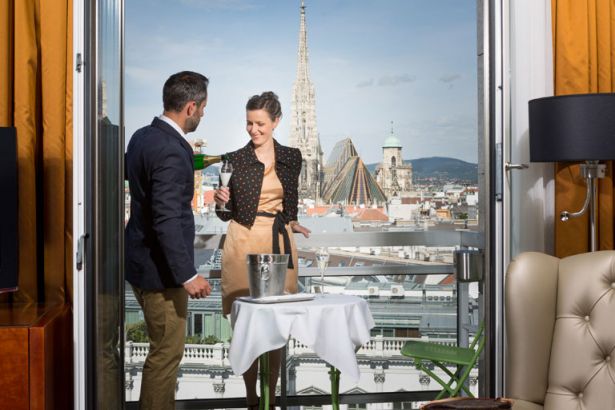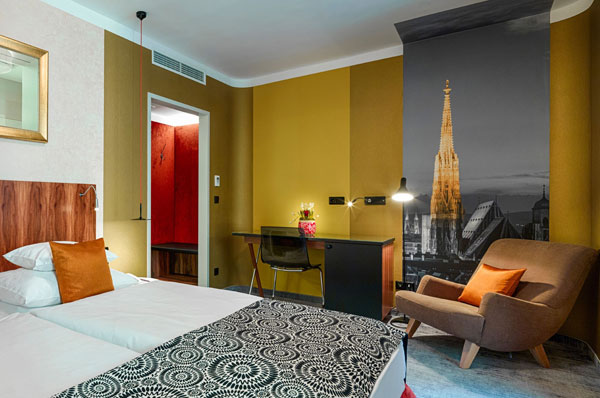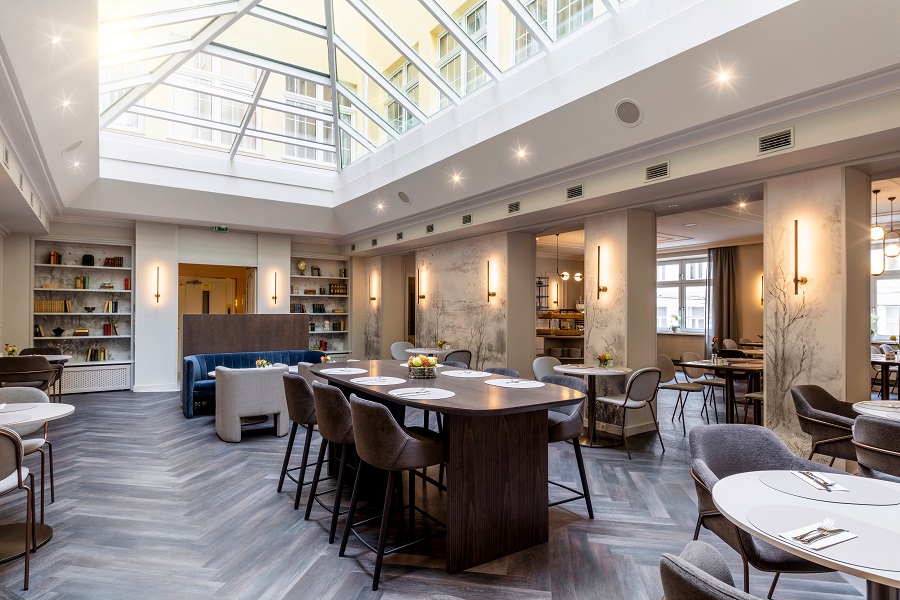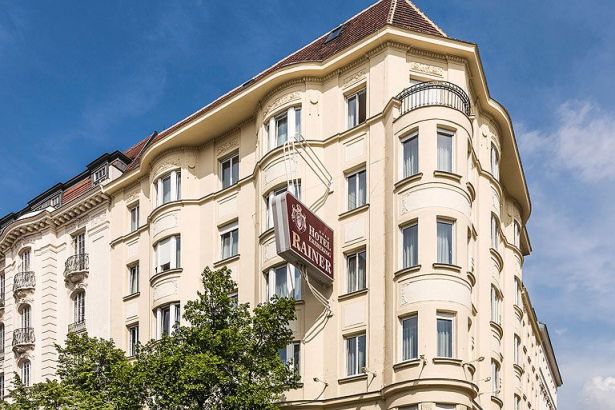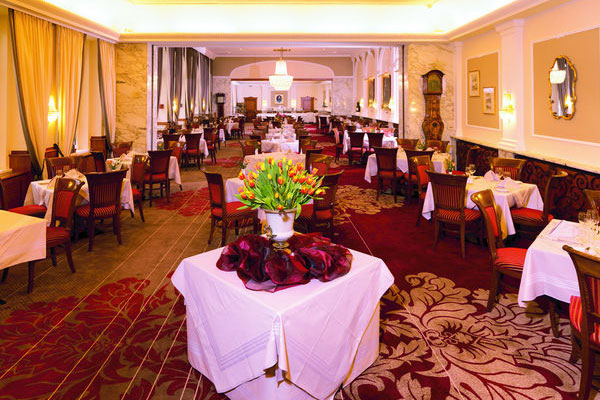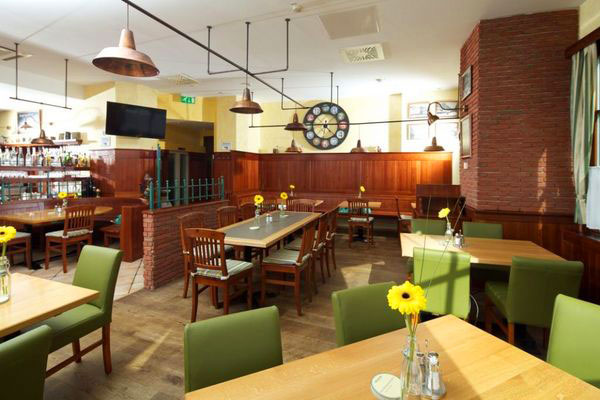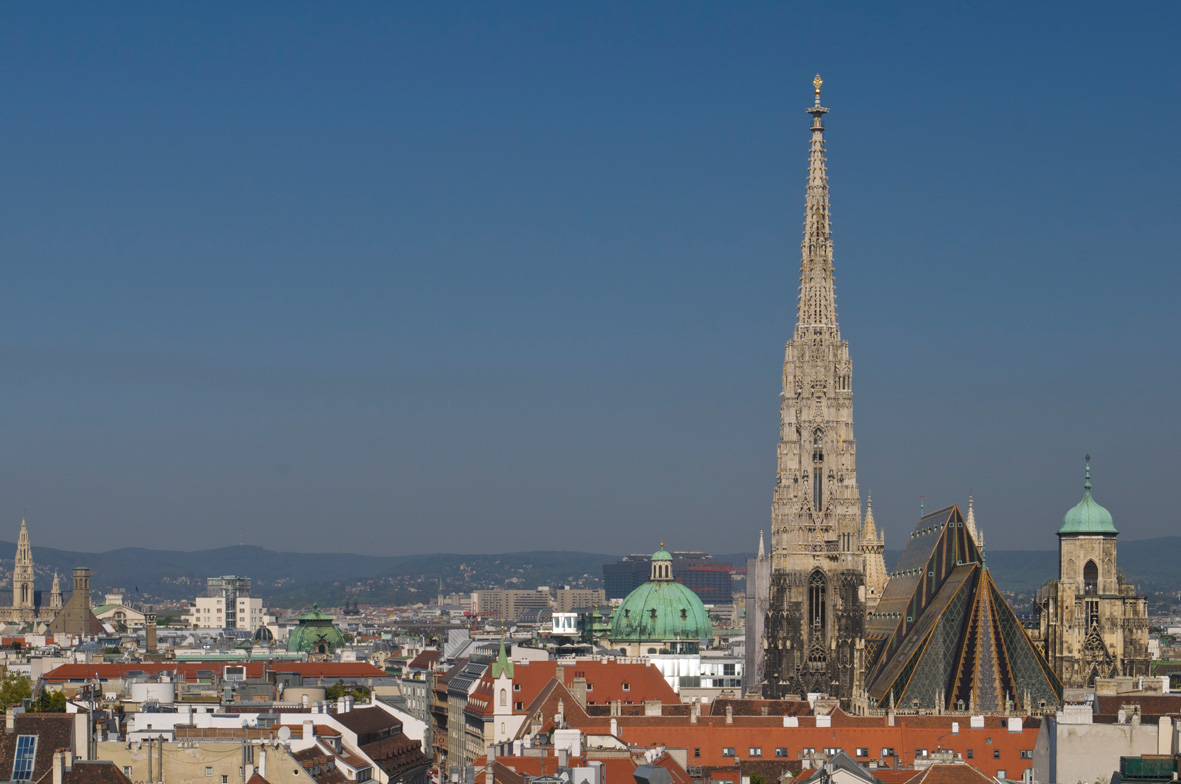Reopening of the Wien Museum on Karlsplatz
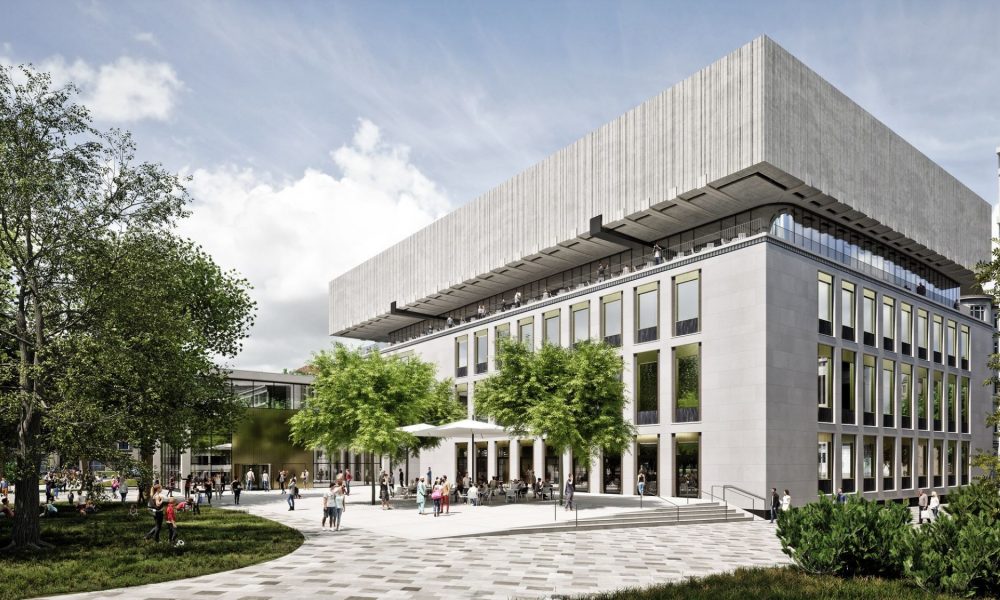
The Stadtmuseum of Vienna opens in December with numerous innovations
Only a stone’s throw away from the Schick Hotel Erzherzog Rainer, the main building of the Wien Museum on Karlsplatz will reopen in the beginning of December after extensive renovations. The museum will open with a newly designed permanent exhibition of the history of Vienna. The use of tactile objects, Braille or large-print text and offers in easy-to-understand language; induction loops and even wheelchairs on loan makes the museum accessible to all people. The Stadtmuseum can be reached very easily by public transport via the Karlsplatz underground station (U1, U2 and U4).
The chronology of the renovation
The Wien Museum was originally built in the 1950s to a design by Oswald Haerdtl. However, the old building reached its spatial capacity due to its growing collection. Structurally, the listed building had also become in need of renovation. The City of Vienna therefore decided to renovate and expand the Wien Museum in 2013. In 2015, the Austrian architectural team Certov, Winkler + Ruck won the anonymous architectural competition with 274 participants from 26 countries. The Vienna City Council approved a budget of 108 million euros for the project. The groundbreaking ceremony for the conversion work took place on 10 July 2020. At the moment, the Wien Museum’s exhibitions such as “BIG CITY / SMALL FORMAT: VIENNA IN POSTCARDS” from 04 May to 24 September 2023 can be seen at other locations.
The innovations
During the renovation, special attention was paid to inclusion, accessibility and sustainability so that the Wien Museum serves as a meeting place on Karlsplatz. A newly designed spacious entrance area with a glass pavilion, a restaurant with a garden and a consumption-free zone invite visitors to linger in the museum forecourt. In order to preserve the listed Haerdtl building, the structure was extended by two additional floors (joint floor/terrace floor and floating floor) from a height of approx. 16 metres to a height of approx. 25 metres with a floating new construction made of steel and concrete. The net floor space was thus increased from approx. 6,900 m² to approx. 12,000 m². The impressive construction is suspended from a central concrete column that is anchored in the former inner courtyard, with four suspension bands that can be seen inside the new building as tension elements.
The use of the renovated building
Ground floor to 2nd floor: On three floors, the newly designed permanent exhibition shows the history of Vienna from the first settlement to the present on 3,000 m². In the central hall (300 m², 20 m high), iconic large-scale objects are exhibited. Among them are original figures of the Donnerbrunnen, the ten-metre-long Prater whale “Poldi” and the St. Stephen’s Cathedral model.
3rd floor (joint floor/terrace floor): The glass terrace floor serves as a connection between the Haerdtl building and the new construction. It can be reached independently of a visit to an exhibition and has a café-kiosk as well as a wonderful view of the Karlskirche and Karlsplatz. In addition, there are event rooms and space for temporary exhibition areas on the 3rd floor.
4th floor (floating floor): Special exhibitions, which change several times a year and can be visited with a separate ticket, are exhibited on an area of 1200 m². The Wien Museum’s restoration workshops are also located on this floor.
Basement: With an advance reservation, the Wien Museum’s graphics and photo collection can be viewed in the study room. Lockers and sanitary facilities for visitors are also located here. These include Austria’s first toilet-for-all in the public area of the museum.
Header image: Architectural rendering Wien Museum © Certov / Winkler + Ruck Architekten
